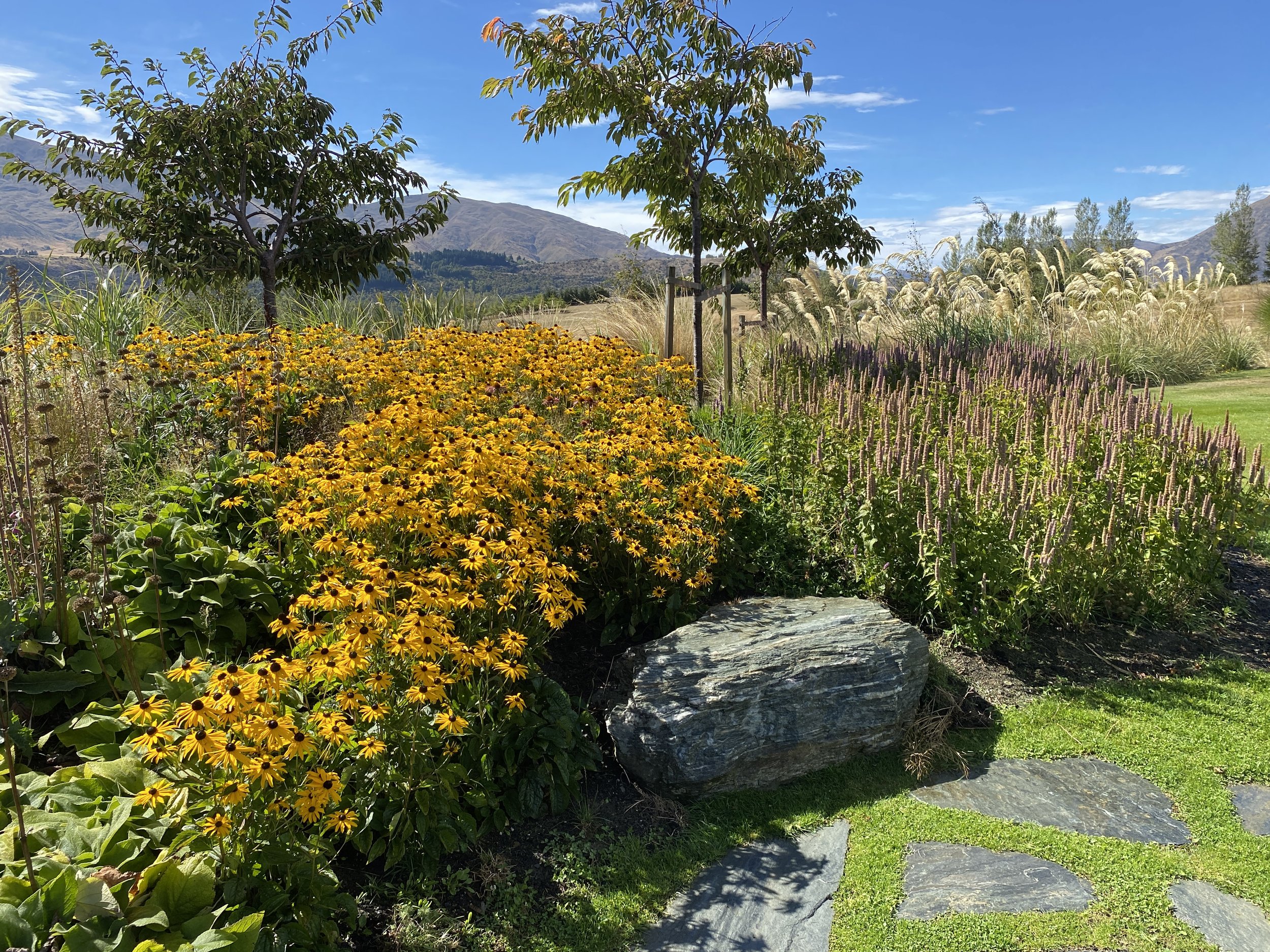
Process
Creative Landscape And Design Process
Initial Enquiry and Research:
Researching the property's location and size, considering elements like council property files and utility services.
Property Visit:
Arranging a site visit, taking notes on essential elements such as planting preference, water features, garden lighting, entertainment and rest zones, noise masking and overall vision for the garden.
Proposal and Acceptance:
A detailed proposal is prepared in Xero, which you can accept via email.
Plan Creation:
Once accepted, bespoke residential landscape plans and a thorough site analysis are produced, considering various factors such as sun angles, prevailing winds, and view shafts, site access and experience.
Design Presentation:
Creative landscape and design. The plans and sketches are presented, explaining the rationale behind each design choice. Your feedback is crucial at this stage.
Scaled Drawings:
Detailed 3D CAD drawings are created to scale, ensuring precision and ease of execution for landscapers and contractors.
Visualising your new garden can be challenging, therefore detailed renderings offer 3D perspectives, making it easier for you to visualise the end vision. 3D drawings can also be used as working models and can be easily tweaked, allowing for additional concepts and adjustments.
Planting design landscape architecture:
Although the overall planting vision is considered in the early stages of the design, the detail of different trees or plant species and their seasonal effect and interest is shown in a planting plan produced towards the end of the design. The plans show plant location, density and quantity for the planting to be implemented.
Look no further for an experienced residential landscape architect in Queenstown or across Otago. Contact us today to discuss your needs.
